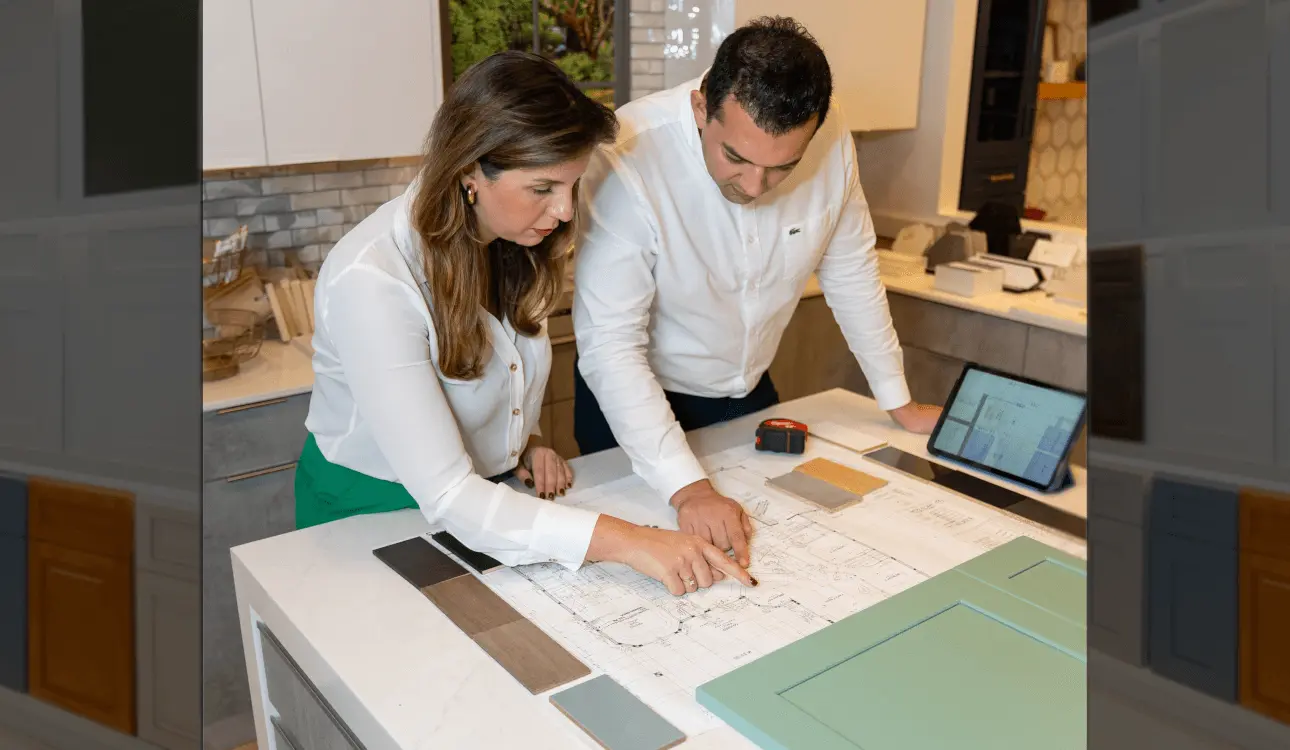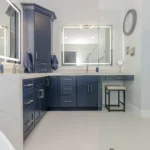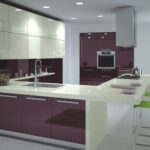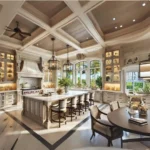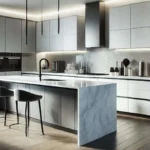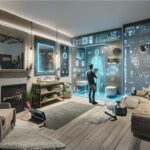When you start a kitchen renovation the consultation phase is the first step. At Renovision Kitchen and Bath we make sure this stage sets the foundation for the whole project. Knowing what to expect during the consultation phase will help you prepare and get the most out of this important meeting.
Consultation Phase for Wellington Kitchen Design by Renovision
- Accurate Measurements with Laser: We visit your home to assess and measure your kitchen with laser measuring devices to ensure the design maximises your kitchen space.
- Design Discussions: You share your vision and preferences for your new kitchen, we discuss design options, materials and finishes. This collaborative approach ensures the final design is to your taste and functional needs.
- Project Scope and Budget: We work with you to define the project scope, whether it’s a small update or full renovation. Defining the budget helps us tailor the design and material selections to your budget.
- Timeline and Process Overview: We provide an overview of the entire Wellington kitchen design process, from preliminary design to detailed design, ordering materials and construction. So you can plan for each stage.
- Personalised Consultation: Renovision offers a personalised consultation experience, addressing your needs and questions. We want you to feel comfortable and confident in our process so the renovation journey is smooth and enjoyable.
Detailed Measurement and Assessment
During the consultation phase, the Renovision Kitchen & Bath team visits your home to conduct a comprehensive assessment of your existing kitchen. This involves taking precise measurements using advanced laser measuring devices, ensuring the utmost accuracy. These measurements are critical in developing a kitchen design that maximizes your space’s potential and ensures that every element fits perfectly. Our use of state-of-the-art technology allows us to capture the exact dimensions of your kitchen, which is essential for creating a functional and aesthetically pleasing design.
Accurate measurements form the backbone of a successful kitchen renovation. By utilizing precise laser technology, Renovision can tailor the design to fit the unique contours and dimensions of your kitchen. This precision ensures that cabinets, countertops, and appliances are perfectly aligned and optimized for the space. Understanding the importance of these measurements also ties into the overall timeline of the renovation.
When you ask, “How Long Does the Wellington Kitchen Design Process Take?” it’s essential to consider that the time invested in this detailed assessment phase directly contributes to a smoother, more efficient renovation process. By starting with precise measurements, we lay a solid foundation for the entire Wellington kitchen design process, ensuring quality results and customer satisfaction.
Design Preferences
The consultation phase is where you get to share your vision and preferences for your new kitchen. Our team will discuss design options, materials and finishes to understand your style and functional needs. This collaborative process ensures the final design reflects your personal taste and lifestyle.
Will I see design options during the consultation?
Yes, during the consultation phase the Renovision team will show you design options. This includes layouts, materials and finishes. You’ll get to share your vision and preferences so the final design is a reflection of your personal style and lifestyle.
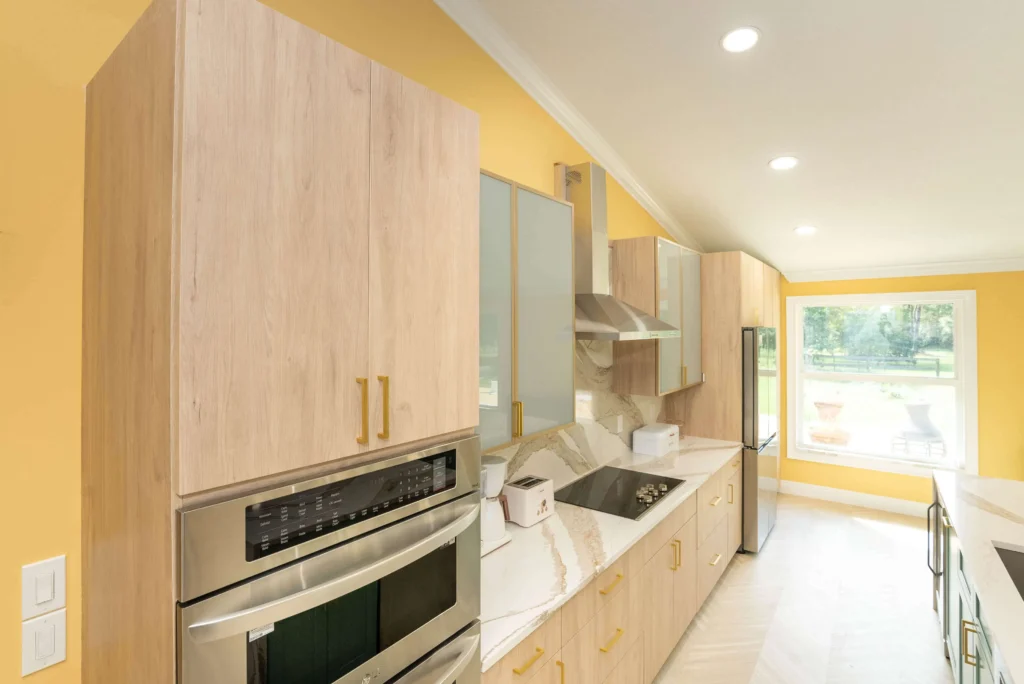
How does the budget impact the design process?
Another part of the consultation phase is defining the project scope and budget. We work with you to determine the extent of the renovation, from minor updates to a full gut job. Having a budget in mind helps us design and specify materials to meet your budget.
Defining the budget is part of the consultation phase. Having a budget in mind allows the Renovision team to design and specify materials to suit your budget. This ensures the project scope is realistic and achievable within your budget.
Timeline and Process
During the consultation we also go over the entire Wellington kitchen design process. This includes the different stages from preliminary design and detailed design to ordering materials and construction. Knowing the timeline helps you know what to expect at each stage and plan accordingly.
Personalised Consultation
At Renovision we pride ourselves on a personalised consultation experience. Our team will address your specific needs and answer any questions you may have. We want you to feel comfortable and confident in our process so your renovation journey is smooth and enjoyable.
End
The consultation phase of the Wellington kitchen design process with Renovision Kitchen & Bath is where it all begins. By taking detailed measurements, discussing design preferences, defining the project scope and budget and giving you a timeline we make sure your kitchen renovation gets off to a great start. Contact us today to book your consultation and start your dream kitchen.
By covering these points this blog post explains the importance and benefits of the consultation phase in the Wellington kitchen design process using relevant keywords and Renovision branding.

