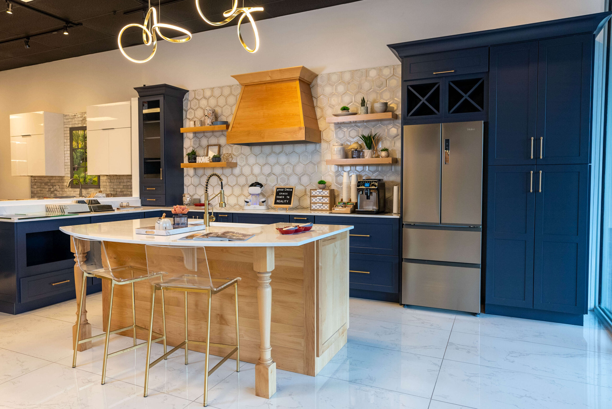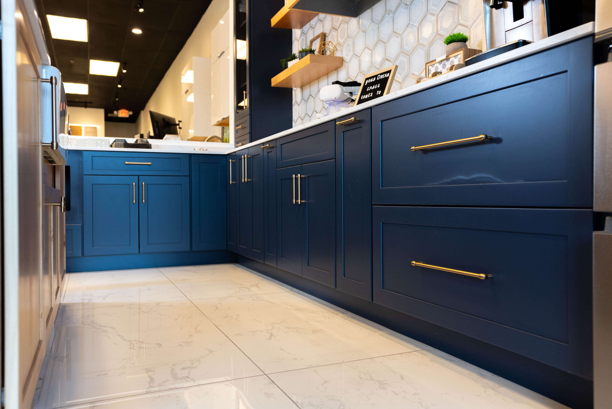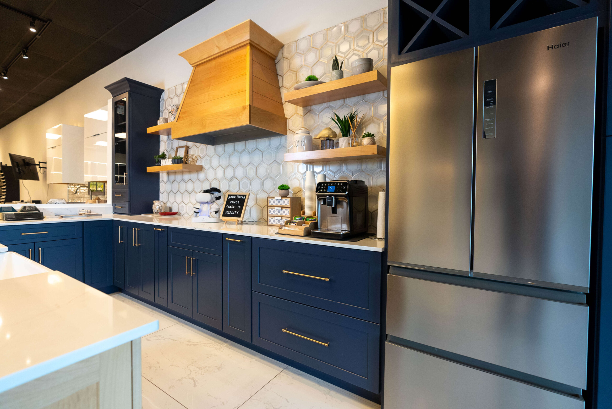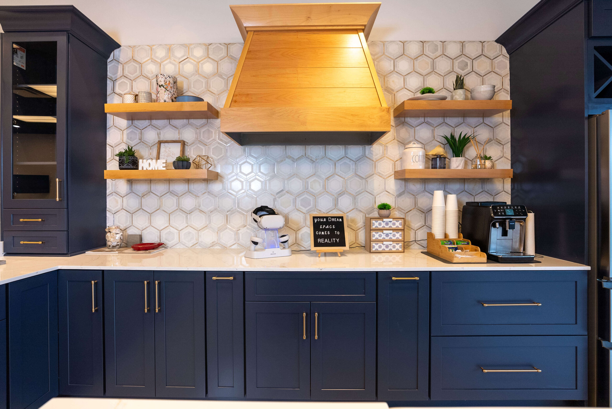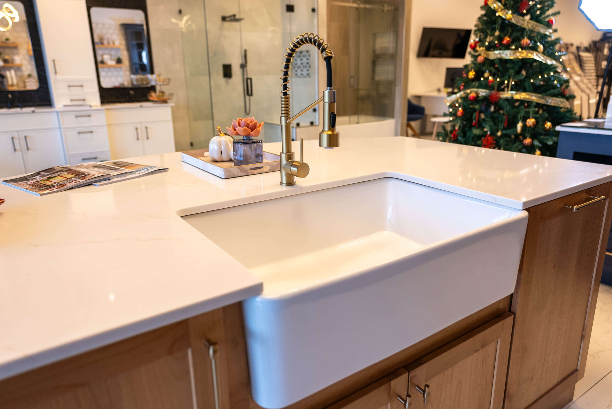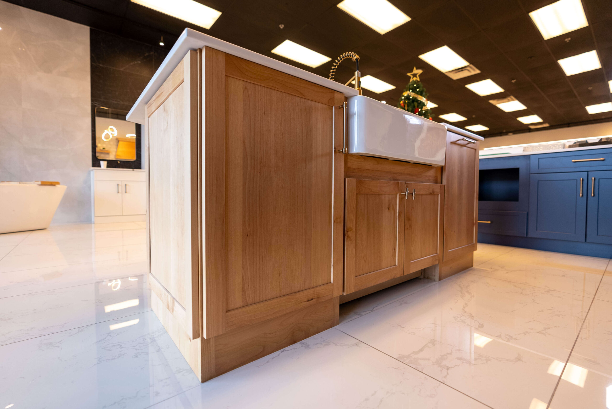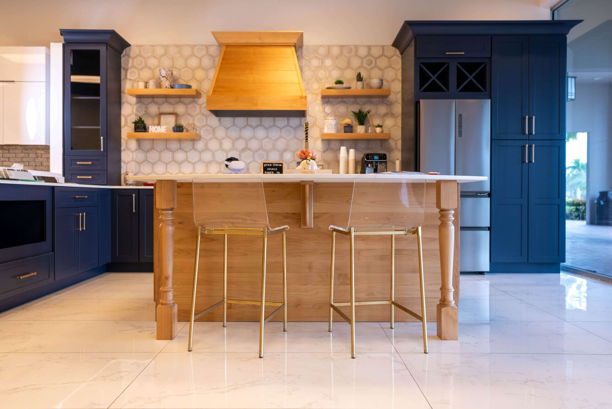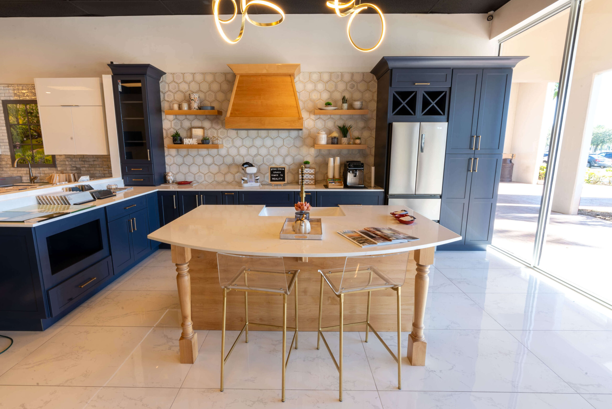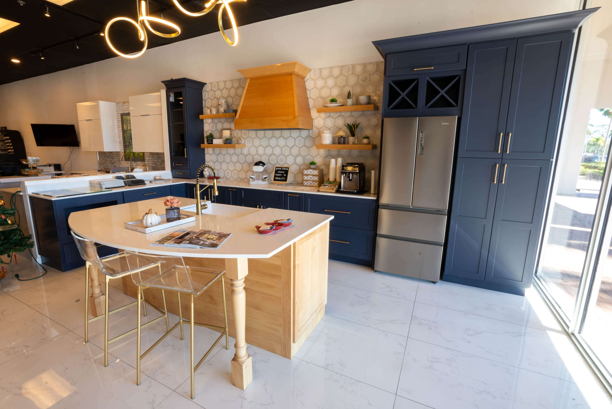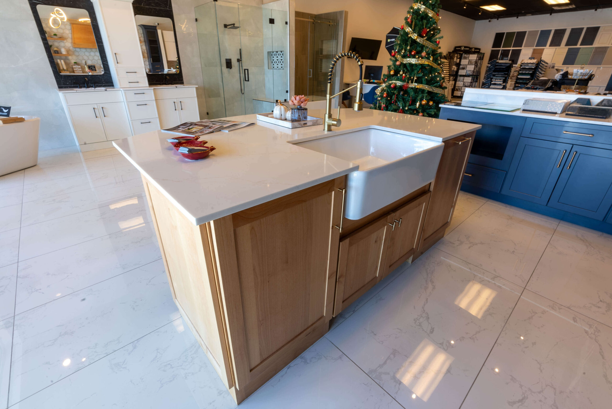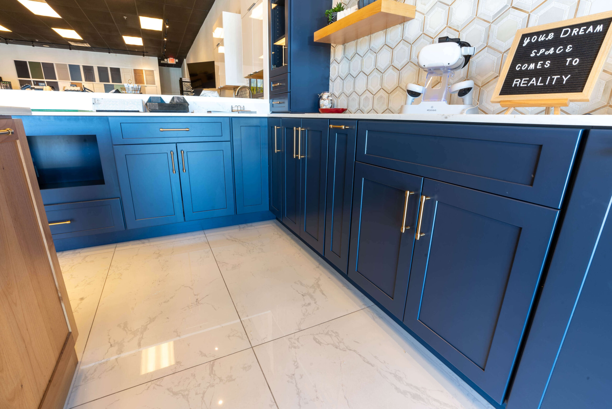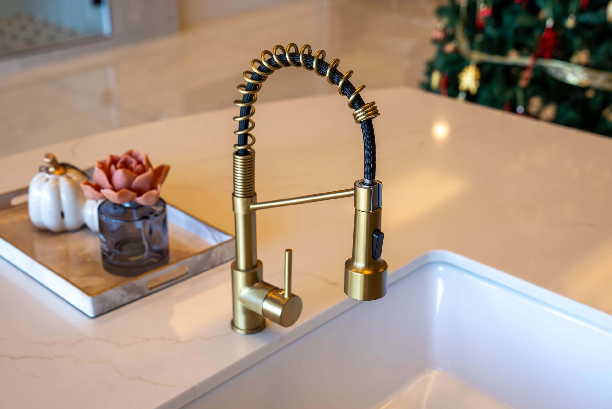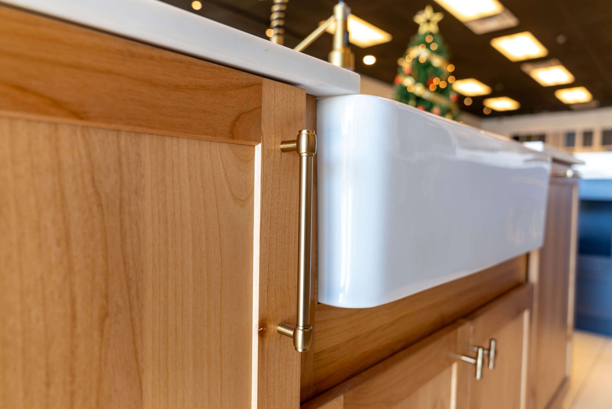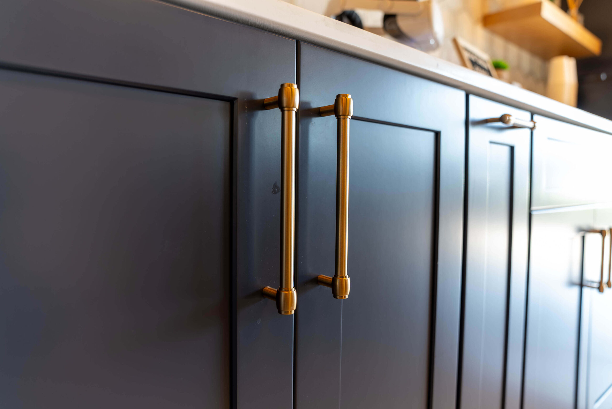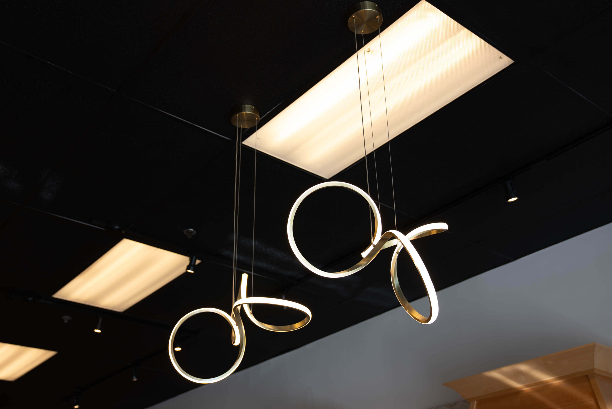Renovision’s Kitchen and Bath Project 02 seamlessly combines modern elegance with practical functionality. The kitchen design features sleek, white cabinetry paired with dark countertops, creating a striking contrast. The use of stainless steel appliances adds a contemporary touch, while the large island provides ample workspace and seating, making it ideal for both cooking and socializing.
Both the kitchen and bathroom designs prioritize functionality without compromising on style. The kitchen’s ample storage, efficient layout, and high-quality materials make it a chef’s dream, while the bathroom’s spa-like atmosphere offers a perfect retreat for relaxation.
First Look
The kitchen’s open layout allows for a smooth transition between the cooking and dining areas, ensuring a cohesive flow throughout the space.
In the bathroom, strategic lighting, including recessed and task lights, creates a bright and inviting space. The floating vanity not only adds to the modern aesthetic but also provides practical storage without overwhelming the room. The walk-in shower, with its frameless glass doors and sleek fixtures, exudes luxury and sophistication.
The Result
The adjacent bathroom continues the modern theme with a clean, minimalist design. It features a spacious walk-in shower with frameless glass doors, a floating vanity, and high-end fixtures.
The thoughtful integration of high-quality materials, sleek fixtures, and strategic lighting ensures that both spaces are not only beautiful but also highly functional, meeting the needs of modern living.

